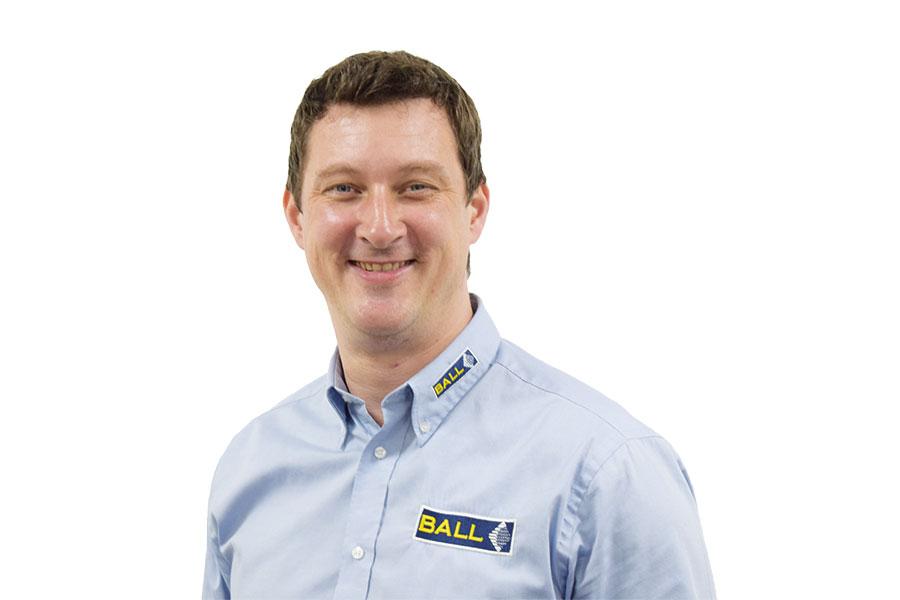Chris McQuade relays advice on subfloor preparation ahead of the installation of LVTs in a 1968
office block, over multiple floors, each requiring a slightly different approach
FLOORCOVERING refurbishments in old buildings, particularly those more than 50 years old, frequently pose more challenges than ones in new builds, often featuring damaged or cracked subfloors, as well as subfloor contamination. Excess subfloor moisture is more likely to be a problem on the ground floor because old buildings are less likely to incorporate a structural damp proof course.
This was the case when one of our technical representatives was called to offer advice on the refurbishment of floors over three levels of a 1968 office block, covering around 1,000sq m, as well as a connecting staircase. Each floor presented slightly different challenges, but all had issues with the concrete subfloor crumbling over service ducts.
Assessment
On the ground floor, after removing carpet tiles, adhesive backing and a black thermoplastic tile adhesive remained on the concrete slab. Tests showed high levels of subfloor moisture, and it was suspected there was no structural damp-proof membrane, which is a common issue in buildings of this age.
BS 8203, Code of practice for installation of resilient floorcoverings, states that if subfloor relative humidity levels exceed 75% where resilient floorcoverings will be installed, a moisture management solution will be required to prevent moisture potentially causing floor failure.
Similarly, concrete was crumbling over service ducts on the first and second floors, with carpet tile backing and thermoplastic tile adhesive residues left behind. However, there was no problem with excess subfloor moisture. On the second floor, carpet had been removed, leaving a layer of release paper and adhesive residues.
Old floorcoverings, adhesive and smoothing compound had been removed from the staircase, revealing a terrazzo floor beneath.
Recommendations
Based on this assessment, we recommended a solution tailored to each area to ensure the successful installation of LVTs.
Firstly, it would be necessary to mechanically remove old backings, adhesive residues, and contaminants, along with any unsound sections of the service channels, and vacuum off any dust and debris on all floors. If there was any suspicion that the channels are going to move in the future, they should be removed completely.
On the ground floor, where the service ducts had been removed, the channels should be primed with Stopgap P131 primer, diluted with seven parts water to one part primer, and filled with Stopgap 850 moisture-tolerant smoothing compound mixed with Stopgap Graded Aggregate.
Day joints were to be raked out and filled with Stopgap F77 waterproof surface membrane mixed with dry silica sand. Stopgap 460 moisture-tolerant rapid repair mortar could be used to conduct minor repairs.
The surface could then be primed with dilute Stopgap P131 and pre-smoothed with Stopgap Green Bag. A single coat of Stopgap F77 was then to be applied to create a continuous, pinhole-free waterproof barrier before a minimum 3mm thickness of Stopgap 1200 could be applied directly onto the cured F77 within 24 hours to create a perfectly smooth base for new floorcoverings.
Differing approaches
The first and second floors required a similar approach to the ground floor, but without the need for moisture tolerant subfloor preparation products or the application of a waterproof surface membrane to prevent subfloor moisture affecting subsequently applied products and the final installation.
After mechanical preparation and removal of contaminants, the channels where service channels were removed should be primed with P131 primer mixed with four parts water to one part primer and filled with Stopgap 600 deep section base compound.
It was recommended that minor repairs were conducted with Stopgap 400 rapid repair mortar, before a final coat of Stopgap 1200 smoothing compound was applied to prepare the floor to the correct standard to receive LVT flooring.
For the stairs, the solution was straightforward. After removing loose adhesive residues and smoothing compound, a minimum 3mm thickness of Stopgap 1200 was to be applied to prepare the surface for the receipt of floorcoverings.
Adhesive selection
It was recommended to install the LVTs according to the manufacturer’s instructions, but a high temperature tolerant adhesive was recommended to prevent potential issues arising from solar gain as a result of large windows in the building.
F Ball’s technical service department is on hand to answer questions about technical aspects of projects involving the company’s products and regional technical representatives are available
to attend site visits from Monday to Friday.
www.f-ball.co.uk
Chris McQuade is technical services officer at F Ball and Co

