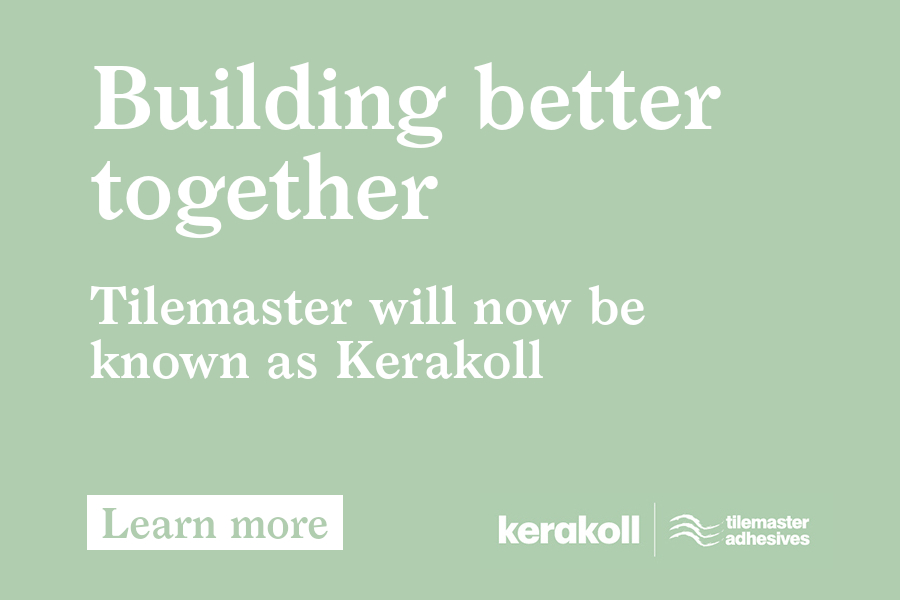While client budgets will vary from project to project, a holistic approach to office design is key. Ellen Reith discusses how contractors can create integrated flooring schemes quickly and easily, with a helping hand from the latest tools and guidance developed by manufacturers.
MODULAR floorcoverings are a popular and convenient choice for office environments. Due to ease and speed of installation, the flexibility to redesign layouts, as well as their ability to be installed over raised access floors, it is no surprise that the trend for modular flooring continues to rise. Contractors can quickly and easily mix and match, combine or contrast various colours and designs to create unique schemes for their clients. They also make commercial sense as they reduce installation time and wastage, which in turn helps to save on overall costs.
However, the role of flooring in modern office design goes much further than this. Studies have shown that an office interior that focuses on employee and workplace wellbeing can result in improved productivity, increased morale, less sick days and better staff retention. Key factors such as lighting, indoor air quality, noise control and thermal comfort can all contribute to better indoor office environments. As such, taking a holistic approach to commercial office design is therefore fundamental in order to create high quality and fully functional spaces.
Looking at the actual design of an office, there are many different areas within one office setting – all of which have their own individual flooring requirements. For example, in the main workspaces, improved acoustics and underfoot comfort should be a priority as this can affect productivity. Meanwhile, in corridors and circulation areas, products that provide a more sophisticated look and feel, yet are able to withstand heavy traffic, might be considered. Entrances also need to reduce slips and protect the interior flooring finishes.
When it comes to breakout areas and tea points, which connect to the main office, it is important to look for solutions that can work side by side to ensure a seamless transition from one area to the next. For areas where spillages may be a risk, easy to clean luxury vinyl tiles that can be installed with a tackifier can be easily fitted alongside carpet tiles, without the need for a transition strip or subfloor build up, as the products are a similar thickness. This allows the creation of simulating and inspiring, yet functional and practical, integrated flooring schemes, without any hassle.
And in areas that demand a warmer, more tactile solution, the unique construction of flocked flooring offers a desirable option for where both style and performance are key. The versatile plank format provides a more contemporary aesthetic compared to traditional square tiles and products such as Flotex Planks can be used to create colourful and complex or minimal and understated office layouts.
Although knowing what products can be used together and where can be a challenge, utilising resources such as Forbo’s Office Design & Fit Out sample book, can help contractors discover a wide range of textile and resilient modular flooring solutions that have been designed to be installed together, and at various price points. It also includes project inspiration and a handy budget guide. Alongside expert advice from manufacturers, contractors will have the answers to meet the requirements of any office refurbishment or fit-out brief.
To learn more about Forbo’s Office Fit-Out collection, visit www.forbo-flooring.co.uk/offices or to request your copy of the Office Design & Fit-Out book, visit www.forbo-flooring.co.uk/officebook
Ellen Reith is segment marketing manager for offices at Forbo Flooring Systems


