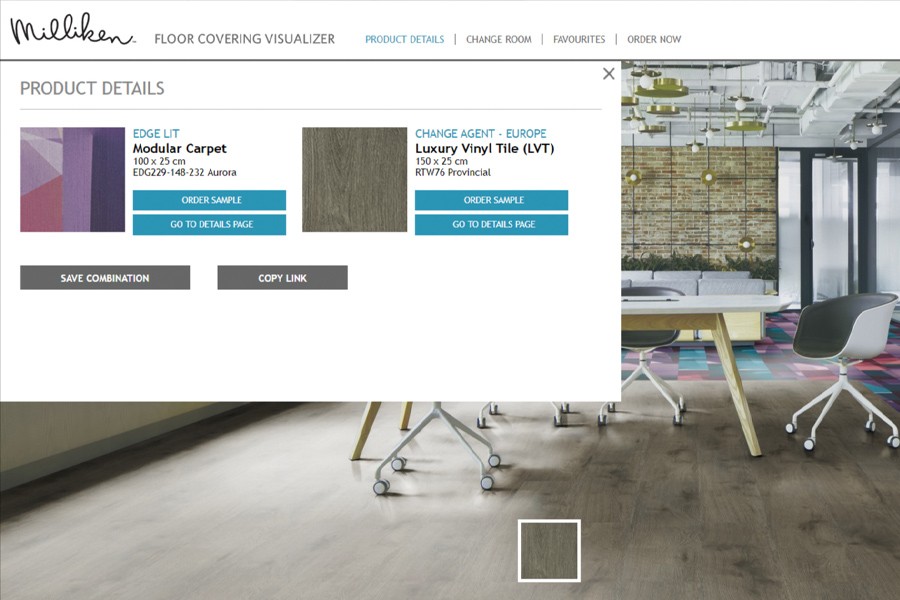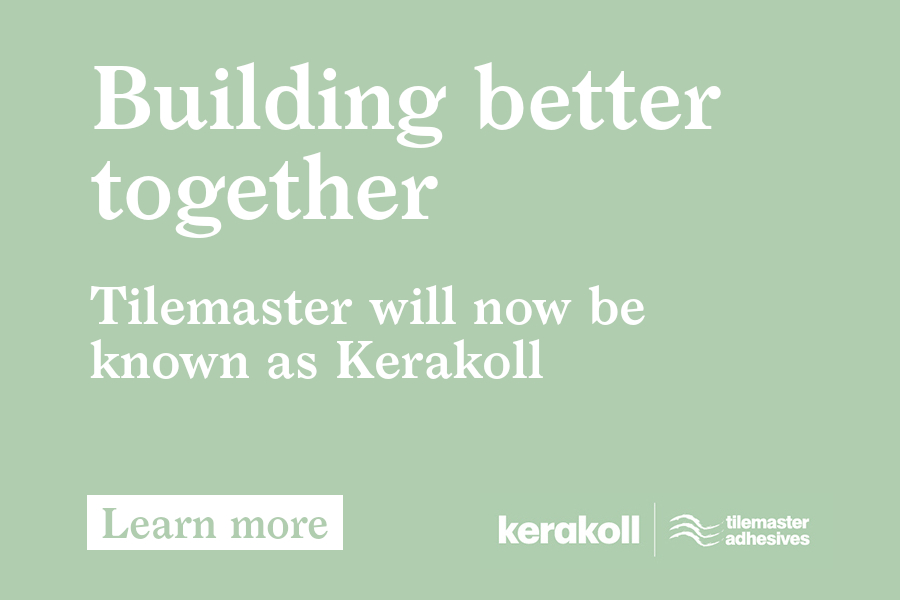Milliken’s on-line VisionLab, visualisation technology allows clients to make informed decisions by taking the guesswork out of floor design. It provides a library of high quality 3D room scenes, in varying end-use types and styles, that enables clients to interact with the product, experiment with different carpet, LVT (Luxury Vinyl Tile) and Entrance Flooring layout combinations and visualise their preferred choices. A special feature called MY ROOM allows clients to upload an image of their own interior space and render their chosen floor covering alternatives into that space.
High resolution images of all Milliken’s carpet and LVT tiles and planks are available to download and use in their own rendering projects. VisionLab also offers BIM (Building Information Modelling) objects for easy download for use in the clients Revit models.
Milliken doesn’t just provide the technology, but also a dedicated in-house design support team. Milliken’s VisionLab team can provide floor covering design advice and collaboration with clients. They can present different floor covering design ideas and then help clients visualise those concepts by providing high resolution room scenes.
Rendered VisionLab floor plans allow clients’ design concepts to be viewed within a detailed 2D floor plan or 3D room scene (either from the VisionLab library or using the client’s own photography or render) before a purchase decision is made. Milliken’s rendered floor plans provide meticulous product details and specification information as well as showing suggested installation methods, zoning areas and pattern matching. This helps to ensure accuracy at the point of final installation.
VisionLab Seaming Diagrams complement Rendered Floor Plans and are supplied in a detailed 2D carpet layout. Seaming Diagrams provide exact placement of carpet tiles and an estimation of product requirement. The finished Seaming Diagram is supplied with full product details and installation methods.
Milliken’s newly launched Collaboration Tool provides the client with a detailed carpet layout rendered into a Revit model. Milliken’s Visualiser can then set up a real time work session to walk through the model and discuss modifications.
01942 612777
carpetenquiries@milliken.com
www.millikenfloors.com


