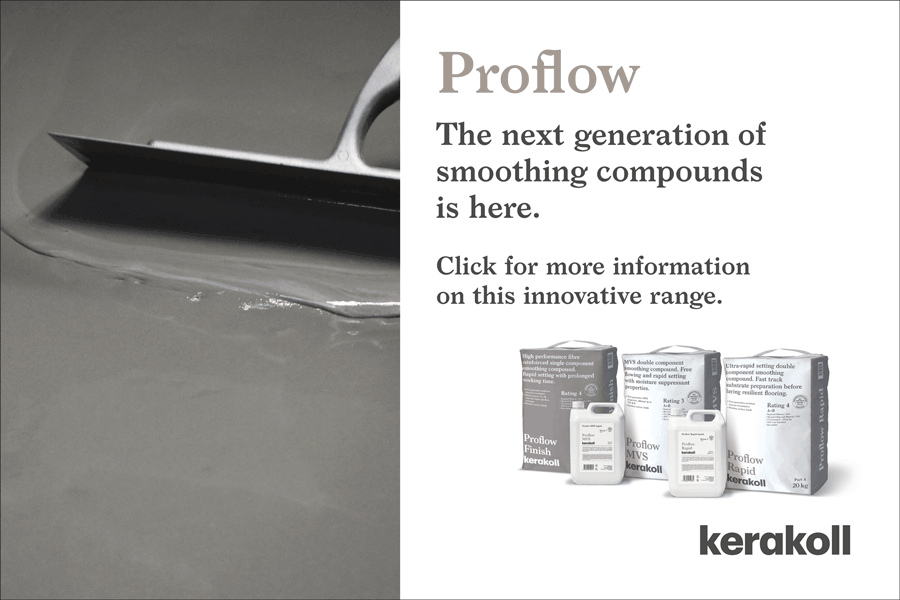In light of the relentless drive for energy savings, Richard explains why he thinks keyholes and cat flaps may soon be a thing of the past.
THE relentless drive for energy savings is having a big impact on the construction industry, and an unwelcome impact on flooring contractors. Not that we don’t want to play our part in energy conservation, just that we really don’t enjoy having to deal with so much mastic in every newbuild property we work in.
Mastic (usually silicone sealant) is a common topic on flooring forums. Fitters have to strip it out before laying many kinds of flooring and when they do, they find it’s covering poor workmanship by the builder. And if it’s not silicone, it’s expanding foam squirted into gaps which shouldn’t have been left in the first place, and which is entirely unsuitable for fixing into.
From my perspective, there’s another problem which I come across with greater regularity now than ever before. It affected two of my three calls today – silicone sealant applied around the entire perimeter of a floating floor which has caused considerable damage by preventing the flooring from expanding and contacting naturally.
As a result an oak engineered wood floor and a click-together LVT floor had failed, with lifting and joint damage directly caused by the restrictions created by the silicone. In both cases the sealant had been applied by the builder to achieve the right level of airtightness in the building structure sometime after the floorlayer had completed the work.
Since 2006 all newbuild properties, commercial and domestic, have to be airtight. This is defined (in England – the Scottish rules are tougher) as no more than 10 cubic metres or air leakage per sq m of the building ‘envelope’ (the internal faces of the external walls and ceiling/roof) with a pressure of 50 pascals (that’s 0.00725189 psi). Air is known to leak through cracks and gaps between the walls and floor, around pipes which run through walls, around window and door frames, and so on.
Air leakage from buildings is considered to be a major source of wasted energy. Wind pressure allows air to seep into a building and force warm air out. Sealing the building more carefully will reduce this.
Good building practices should minimise air leakage, but frequently builders resort to simply plugging the gaps wherever they can. If they don’t achieve the standard, their buildings won’t pass building control. Some types of construction, such as masonry, leak air through the building material, so this adds to the problems.
It’s possible to achieve a much higher standard using certain forms of construction, and because it’s possible, it seems very likely the rules will become more stringent, in spite of resistance from major housebuilders. It’s been calculated a 50% reduction in air leakage would result in an energy saving of 22%. It’s possible to bring the leakage down by 90% from the current standard and save 52%.
The drive for further energy savings has already produced airtight loft hatches and more energy efficient windows and doors. Work is being done to avoid keyholes and cat flaps, and even letterboxes, which all apparently contribute to air leakage.
What does this mean to us? Of course, there are the problems mentioned above. Anyone working in new builds will have experienced issues caused by mastic or foam which have to be overcome. But how many fitters have completed a floating floor correctly, but then found issues arising when the sealant applicator has paid a visit and glued the floating floor to the skirting boards.
Silicone is a flexible sealant – it bends. But it doesn’t allow flooring to slip in and out underneath skirting boards, so any expansion gaps are rendered redundant. Floorlayers should also note this applies when they use sealant to fix beading, bars, and trims, too.
I can foresee another problem, too. Less ‘natural’ air movement in a newbuild will retard the drying out process. The British Standard ‘general rule’ of 1 day per mm thickness drying time up to 50mm thick and 1.5 days for thicknesses above this – in ideal drying conditions, of course – is unlikely to be achievable.
The impact of moisture on flooring is set to become even more of an issue, so accurate moisture testing, and knowledge of the methods for dealing with high moisture levels in subfloors, will be more important than ever before.
www.richard-renouf.com


