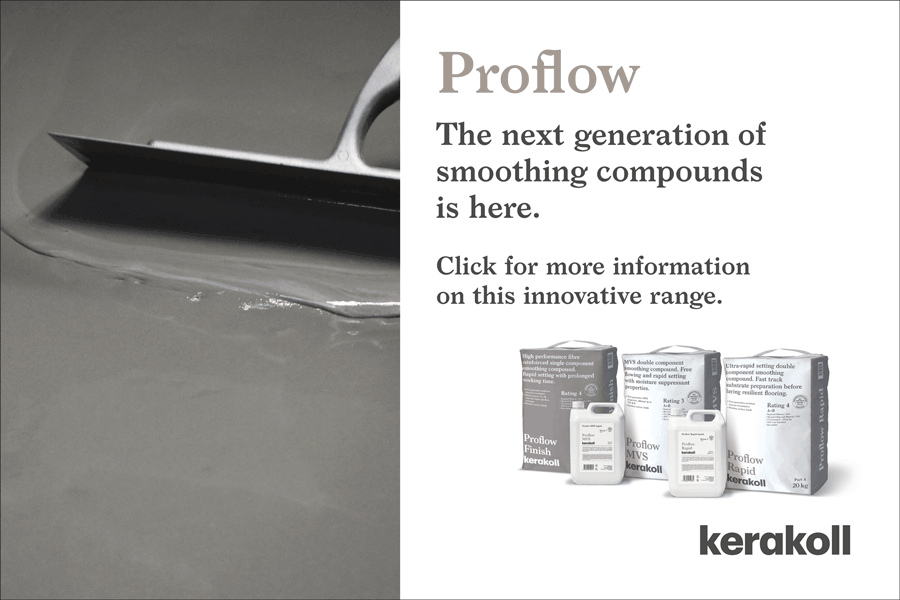Richard Renouf elaborates on a case where the biggest single factor that led to a flooring problem
was the assumption that only the new floor areas needed checking for moisture.
MY first visit to the delightful village in Suffolk had been more than 40 years ago in the pitch dark. I was driving a borrowed car and had the customer’s detailed directions to help me find their home. I saw nothing of the village itself, and I would not have known whether it had a village hall or not in those days.
I took out a built-in furniture unit that was standing over a burst pipe in the customer’s subfloor so an emergency repair could be done. The customer insisted I joined him and his wife for the evening meal as part of his thank you for my rapid response to his disaster.
I’ve been a few times since, but my most recent visit was in similar circumstances. The village hall had been extended and the builder had subcontracted new flooring throughout the property to a local contractor. All of this was to be in two-metre wide sheet vinyl with a different pattern in the kitchen. All in, roughly 550sq m.
The contractors had been diligent, in spite of considerable pressure from the main contractor, they had refused to fit any flooring in the new extensions until the subfloor had fully dried out. Their regular visits to carry out their checks with an RF meter were awkward, as they were usually ambushed by the foreman who clearly felt they were being overcautious.
The whole building had been blessed with a new roof, but this had proved to be another problem for the flooring contractor because it wasn’t watertight when the main hall area was laid. Being December, the only available heating was a pair of paraffin heaters which were on full blast as the original slab was smoothed and then the vinyl was laid. At least that part of the job was complete, and the contractors managed to stall the work on the new floor areas until after Christmas.
Everyone, it seemed, was able to relax and enjoy the festivities.
The floorlayers returned on 3 January. There were three long lines of bubbling vinyl running across the main hall. They cut into the bubbles and found the smoothing compound was debonding and cracking, and there was visible wetness. They blamed the roof, the main contractor blamed them. The parish council demanded the architect should sort it out. It quickly became contentious. So the parish council asked me to help.
I asked how old the original building was. I got some strange answers. ‘I got married here in 1982 and I think it was new at the time.’ ‘No, it was built in the ‘60s.’ Even the architect (‘1975-85’) and building surveyor (‘late ‘60s, early ‘70s’) couldn’t agree. Planning records don’t go back that far and even the internet couldn’t help with this one.
There are two important years to remember when it comes to moisture in buildings. The first is 1875 and the second is 1970. Neither is an absolute, but these are the approximate dates when it became mandatory to include a damp-proof course (1875) and structural damp-proof membrane (1970) under building regulations.
A DPC is a layer of non-permeable material (prior to the advent of modern plastics this was often slate) inserted at least two courses of brick above ground level to prevent moisture rising up the walls and into the property. A structural DPM is an impermeable membrane laid between the ground and the slab to prevent moisture rising into the subfloor. Modern building regulations now require more DPM layers to protect the insulation layers which are also now mandatory.
Planning permission lasts for three years. In this time you must start to build, but you don’t have to finish. That’s why the dates aren’t fixed. Anything granted planning permission prior to 1970 still didn’t require the new DPM unless planning permission lapsed. So some buildings did not get started until 1973 and it may have been a few years more before they were finished.
Back to the village hall. Moisture readings on the old slab, even where it had not been covered with vinyl, showed a moisture level that strongly suggested it was built under the old regime. The large area had cracks between the different areas of slab – it was too large to lay as one. These allowed even more moisture to pass, and the new vinyl flooring trapped this, causing the adhesive to emulsify and the bubbles to form.
The problem won’t have been helped by the leaky roof and the conditions at the time of laying, but the biggest single factor that led to this problem was the assumption that only the new floor areas need checking for moisture.
www.richard-renouf.com
Richard Renouf is an independent flooring consultant


