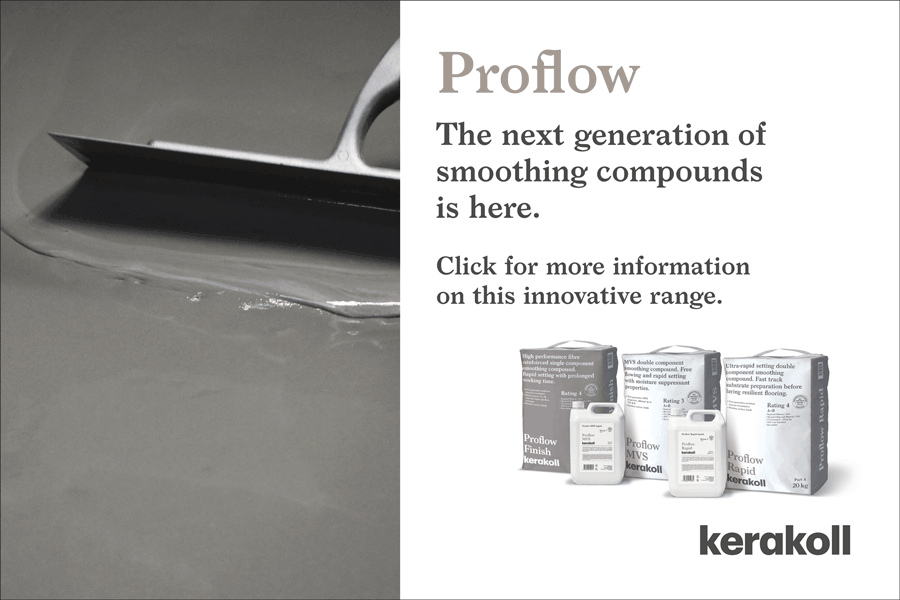Tim explains why transition profiles are vital in allowing people to safely move between different flooring areas and floorcoverings.
A FLOORING transition is a profile that joins two floorcoverings together. The type of transition used will depend on the situation.
For instance, a simple flat transition made of PVC or metal can be used to link floorcoverings of similar thickness.
For a junction between floorcoverings of different height, a slightly ramped transition may be needed. This is just one of many considerations when selecting a flooring transition for a particular project. Transitions are installed between floorcoverings to protect the flooring material edges and reduce the risk of a floor junction becoming a trip hazard. The correct selection of flooring transition is critical in reducing the risk of injury within the built environment.
In fact, according to RIDDOR (Reporting of Injuries, Diseases and Dangerous Occurrences Regulations), ‘slips, trips and falls made up more than half of all reported major injuries (within the built environment), causing suffering and financial loss of individual, companies and society at large.’
According to the UK Slip Resistance Group, every five minutes there is a slip, trip or fall in a non-domestic building.
This leads to more than 300,000 hospital visits per year. Therefore, it’s critical to remove possible hazards which can lead to trips, slips and falls on flooring when fitted. This means it’s vital to fit robust transition profiles, to minimise the risk of hazards developing.
There are two building regulations that cover flooring transitions. The first is Part M: Access to and use of buildings. This outlines provisions for entrances and general access, which includes the gradient of ramped access.
The second is Part K: Protection from falling, collision and impact.
BS8300-2:2018 is also important, as it regards the design of an accessible and inclusive built environment. Building Regulations and British Standards both state the need for flooring to be safe for all users, and unnecessary ramps and hazards should be avoided. So, what are the key considerations you need to think about when selecting a flooring transition?
Heights: What are the heights (or thicknesses) of the two floorcoverings you’re going to transition? If there’s a big difference, do you have enough room to use a gentle ramped profile?
Traffic: How many people are accessing the area where the transition will be fitted? The more people who walk over the transition on a daily basis, the more robust the transition will need to be.
Environment: There are two key points here. First, is the area at risk of being wet or is it continually dry? If the area has a risk of being wet, does the transition you will be fitting have a visible surface? If so, you should use a transition which can offer slip resistant properties when wet, with a pendulum test value (PTV) above 36. Second, will there be heavy items such as trolleys running over the transition? If this is the case, it’s important to select a product that can deal with the weight and repeated impact without failing.
Colours: Within schools, bright and bold transition colours are often used to make a learning environment more exciting. However, at the other end of design consideration areas, such as in healthcare environments, dementia-friendly transitions may be necessary.
In these instances, the colour of the flooring transition should match that of the floorcoverings as closely as possible. The difference in colours between the transition and the floorcovering on each side shouldn’t exceed 10deg of light reflectance values (LRV). This means shiny metals or patterned transitions shouldn’t be used.
Shape: There are two options here, straight edges or curves. This is a design choice – if there are curves in the design between floorcoverings, it goes without saying that you need to use a transition that’s easy to curve onsite. It needs to be flexible enough to allow you to curve to the tightest radii of the floorcovering specification.
Flooring transition profiles are only a small part of a flooring project, and they’re often overlooked and left until the last minute.
Nevertheless, correct selection is critical as they can help greatly improve the safety and longevity of a floorcovering.
Transition profiles are vital in allowing people to safely move between different flooring areas and floorcoverings. This can apply not just to the type of transition used, but also the colour of the profile. As Charles Eames once said: ‘The details aren’t the details; they make the design.’
www.quantumflooringsystems.com


