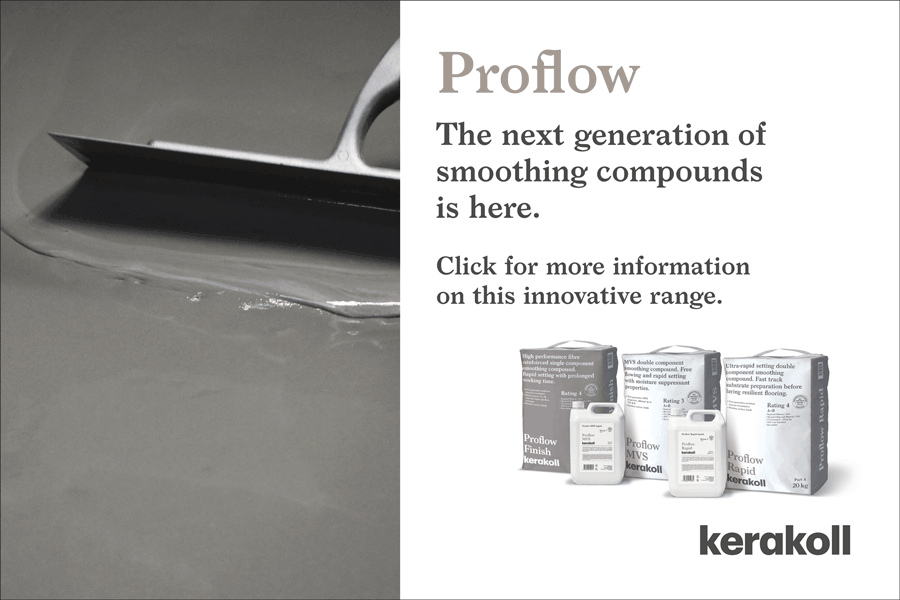Located opposite Tottenham Court Road underground station in central London, One Newman Street offers 81,000 sq ft of prime commercial space over six floors in a covetable W1 postcode. Surrounded by the shops, bars, and restaurants of Oxford Street, tenants also enjoy exclusive use of a communal roof terrace with a retractable roof for year-round use.
The high profile office space also required high-quality entrance matting for the building’s main reception area. INTRAsystems was subsequently engaged by Orms Designers & Architects Ltd to design and supply a suitable solution. With the HVAC system housed beneath the entrance area flooring, the architect faced a challenge to source a matting solution capable of meeting the project’s strict airflow and ventilation requirements.
Project Background
We were engaged for the One Newman Street project because we had a product specification capable of delivering the necessary free air, or ‘open area ratio’ that formed an essential requirement of the entrance matting system.
Due to the location of the heating and ventilation system, recessed beneath the building’s entrance, the architect had to accommodate the client’s choice of matting fibre whilst still providing the necessary airflow.
A strict 13% open area ratio was required to allow the extraction of air through the entrance matting and out of the building. In addition, the grille element of the design had to work with the circular-shaped revolving door and incorporate access panels to the HVAC system below.
A high-end stainless steel finish
After briefing in these requirements, our INTRAgrille XT system in stainless steel was specified for the project. Designed for high-traffic areas and suitable for wheelchair access, INTRAgrille XT’s open construction allows air to flow freely, making it perfect for the application.
Composed of stainless steel, it also has the premium, high-end finish the architect wanted, in keeping with the contemporary aesthetic and sleek lines of One Newman St. Being more heavy-duty than aluminium, the product offers exceptional lifetime and retains its high-spec appearance for longer.
Installation made simple
As stainless steel requires specialist cutting tools, the entire system was cut to size off-site by INTRAsystems’ team and shipped to One Newman St. along with detailed drawings, panel locations clearly set out and labelled to enable the contractor to install the matting with ease. This .
To this end, each section was meticulously measured and cut with exacting precision to ensure a seamless connection, included a bespoke, curved section to accommodate the revolving door. Per the architect’s brief, lift-up panels were also created within the design to allow engineering access to the HVAC system for essential maintenance.
Project outcome
Alongside the product technical requirements, a large part of this project’s success was how efficient and easy the installation was.
The finished result is a premium entrance matting solution that offers great alignment between the grille and fibre sections and a seamless connection between panels – so much so that it’s impossible to identify where individual panels begin and end!
Most importantly, the grille delivers the essential open area needed to support the building’s air and ventilation requirements and the access to the HVAC system to accommodate future maintenance.
“We had a very positive experience working with INTRAsystems on this project. They were very quick to respond to questions and sample requests during the design period and we will certainly be using them again for our next scheme.”



