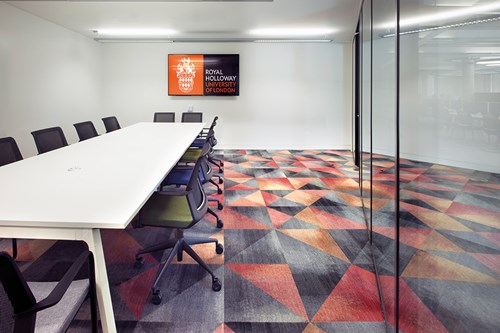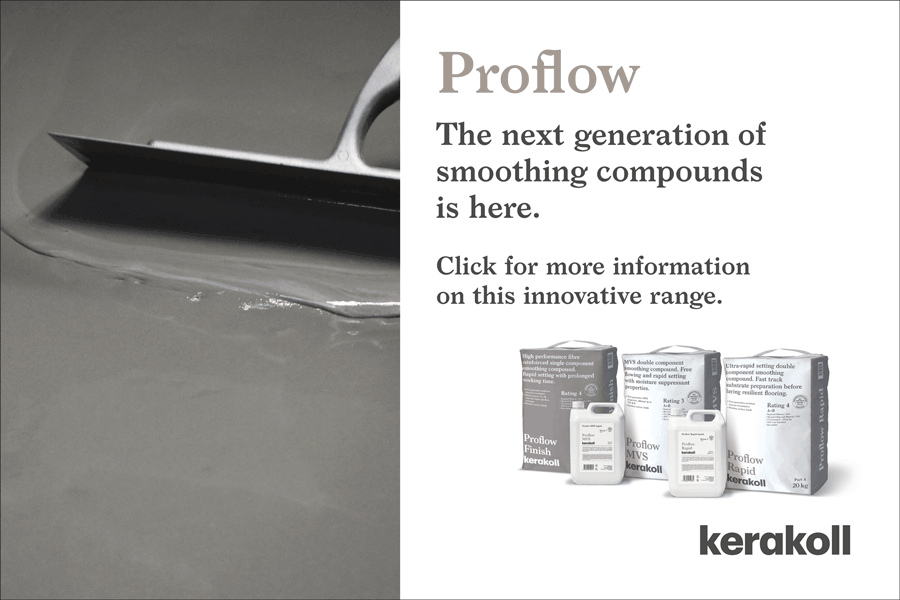ROYAL Holloway is a pioneering university, steeped in history and culture, yet constantly evolving and adapting to the demands of modern higher education. In line with these values and responding to the growth in its student population, the university recognised the need to upgrade its library and student services facilities.
Milliken’s dedicated education sector specialists worked closely with the Royal Holloway estates team and the architectural team at Associated Architects to understand the requirements of the project. It became clear there were a number of key aspects driving the build, including sustainability, product performance and contemporary aesthetics that would enhance this prestigious building.
From a design perspective, the building included a number of different functioning areas and it was important that these areas could be visually zoned to identify the different spaces. These included large open floors housing the library resources, quieter study areas and enclosed meeting spaces. The Milliken design team created a scheme for the flooring that would accommodate the different space requirements and create a coherent overall look.
Tom Cotton of Associated Architects explains: ‘A striking and contemporary architectural statement underpinned by the rich cultural and natural heritage of the site. From form to floor finish, spaces are tailored with a palette of materials appropriate to their function. Milliken’s expertise and creative support was crucial in helping us to define the various typologies of internal study space.’
The ground floor and mezzanine study areas have an imposing floor-to-ceiling wall of windows allowing light to flood into the space.
Says Milliken: ‘The rich, tonal design of Milliken’s Street Art, from its Culture Canvas collection, in the grey colours of ‘One Liner’ was chosen for these areas. On the ground floor level, this was bordered either side by the linear effect of Milliken’s enduring Laylines design. The darker grey of ‘Gosling’ was chosen to complement the darker tones of the Street Art design. As well as creating a strong textural look, the Street Art design offers the added performance benefit of hiding any soiling that may occur in such an open and highly utilised space.
‘Laylines was carried through in the lighter grey of ‘Runway’ to the computing suite and document archive areas. By contrast, the colour and impact of Three Corners from Milliken’s Clerkenwell design collection was used to define the closed meeting spaces within the building. Visible from the open areas, these spaces pop with the bold pattern and strong colours of ‘Saffron Hill’, ‘Chimney Top’, ‘Tolpuddle’ and ‘Secret Village’.’
The inclusion of a range of different sustainability measures was a significant feature of the project and so it was important the floorcoverings would make a positive contribution to this goal. The Milliken carpet products specified were BREEAM A-certified and also met the HEA9 Indoor Air Quality criteria for formaldehyde emissions within E1 limits for EN14041.
Continues Milliken: ‘Recognised as one of the world’s most ethical companies for 14 consecutive years by the Ethisphere Institute, the team was also assured of Milliken’s ethical credentials. As a library and studying environment with a spacious open plan design, management of acoustics was always going to be an important consideration.
‘With its Comfort Plus cushion backing, the Street Art product used in the large open atrium was recognised as an important contributor in managing the acoustics of the space. In independent tests, Milliken’s Comfort Plus cushion backing, made from recycled polyurethane, has been shown to significantly reduce impact and ambient sound, absorbing up to 50% more noise than hardback flooring.
‘Finally, to ensure the project ran to schedule, service reliability was another crucial factor driving the choice of flooring supplier for the project. With the products selected available within 10 working days from order placement, Milliken was easily able to fulfil this requirement.’


